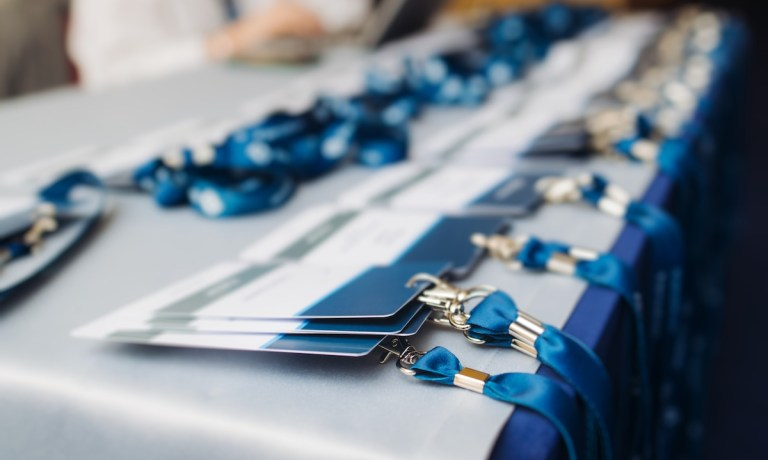-
Sheraton Grand London Park Lane – Timeless Elegance in the Heart of Mayfair
Located on the iconic Piccadilly in Mayfair, the Sheraton Grand London Park Lane offers a blend of Art Deco elegance and modern facilities. Featuring versatile event spaces, award-worthy restaurants, and luxurious amenities, it’s a prime destination for both corporate and private events.
Address: Piccadilly, Mayfair, London W1J 7BX
Directions: Take M1 to Edgware Road, continue to Marble Arch, then Park Lane → Hyde Park Corner → Green Park → Piccadilly. Turn left onto Brick Street.
Pick-Up/Drop-Off: Dedicated drop-off zone via Brick Street entrance with full valet and porter service
Parking: 120 onsite car spaces
Nearest Stations:
Train: London Victoria (0.70 mi), Charing Cross (1.00 mi), Marylebone (1.40 mi)
Tube: Green Park (0.30 mi), Hyde Park Corner (0.30 mi), Knightsbridge (0.60 mi)
Airports: London City (8.4 mi), Heathrow (13.4 mi), Gatwick (24.1 mi)
Restaurants & Cafes
Mercante – Italian cuisine | Total capacity: 100
Smith & Whistle – English cuisine | Total capacity: 100
Onsite Facilities
Leisure/health club
Ballroom
Wedding licence
Beauty salon & hairdresser
AV/Tech Equipment
LCD/Data projector, video, sound equipment, PA system, back projection kit
Overhead projector, flipcharts, whiteboard, lectern, autocue, video camera & conferencing
Fax, photocopier, internet connection, computer equipment, Wi-Fi
Secretarial services
Event Spaces & Capacities:
The Ballroom – 700 (dinner), 470 (dinner dance), 1200 (reception), 500 (theatre), 300 (classroom), 250 (cabaret), 76 (boardroom), 90 (U-shape)
The Tudor Rose – 200 (dinner), 150 (dinner dance), 250 (reception), 160 (theatre), 90 (classroom), 100 (cabaret), 40 (boardroom), 45 (U-shape)
The Oak Room – 90 (dinner), 50 (dinner dance), 120 (reception), 80 (theatre), 60 (classroom), 40 (cabaret), 28 (boardroom), 40 (U-shape)
The Balcony Suite – 60 (dinner), 60 (reception), 55 (theatre), 40 (classroom), 32 (cabaret), 22 (boardroom), 20 (U-shape)
The Drawing Room – 24 (dinner), 30 (reception), 24 (theatre), 18 (classroom), 16 (cabaret), 20 (boardroom/U-shape)
Other Spaces: Club Lounge Executive (theatre: 10), Ballroom Balcony (theatre: 1)


